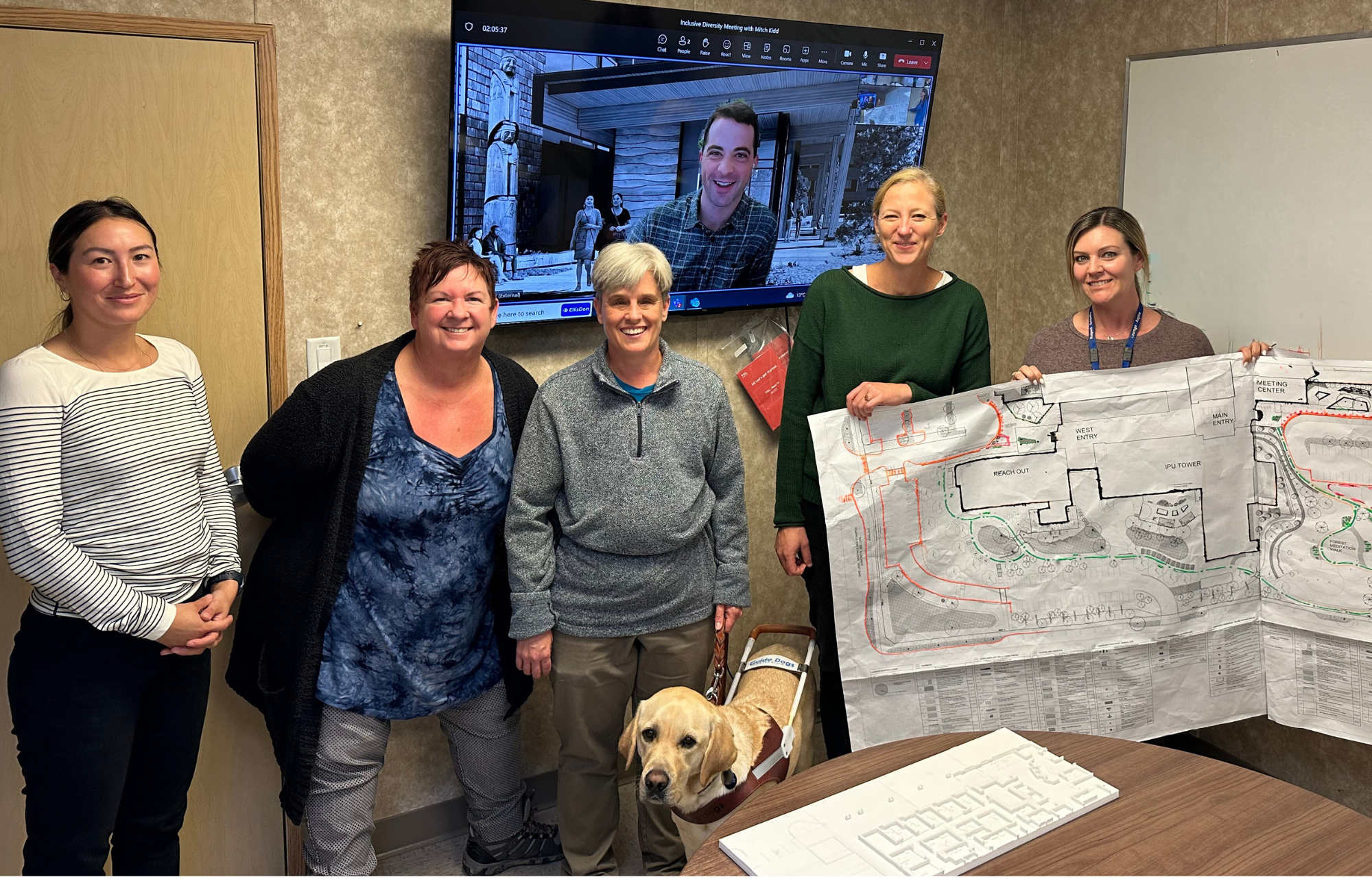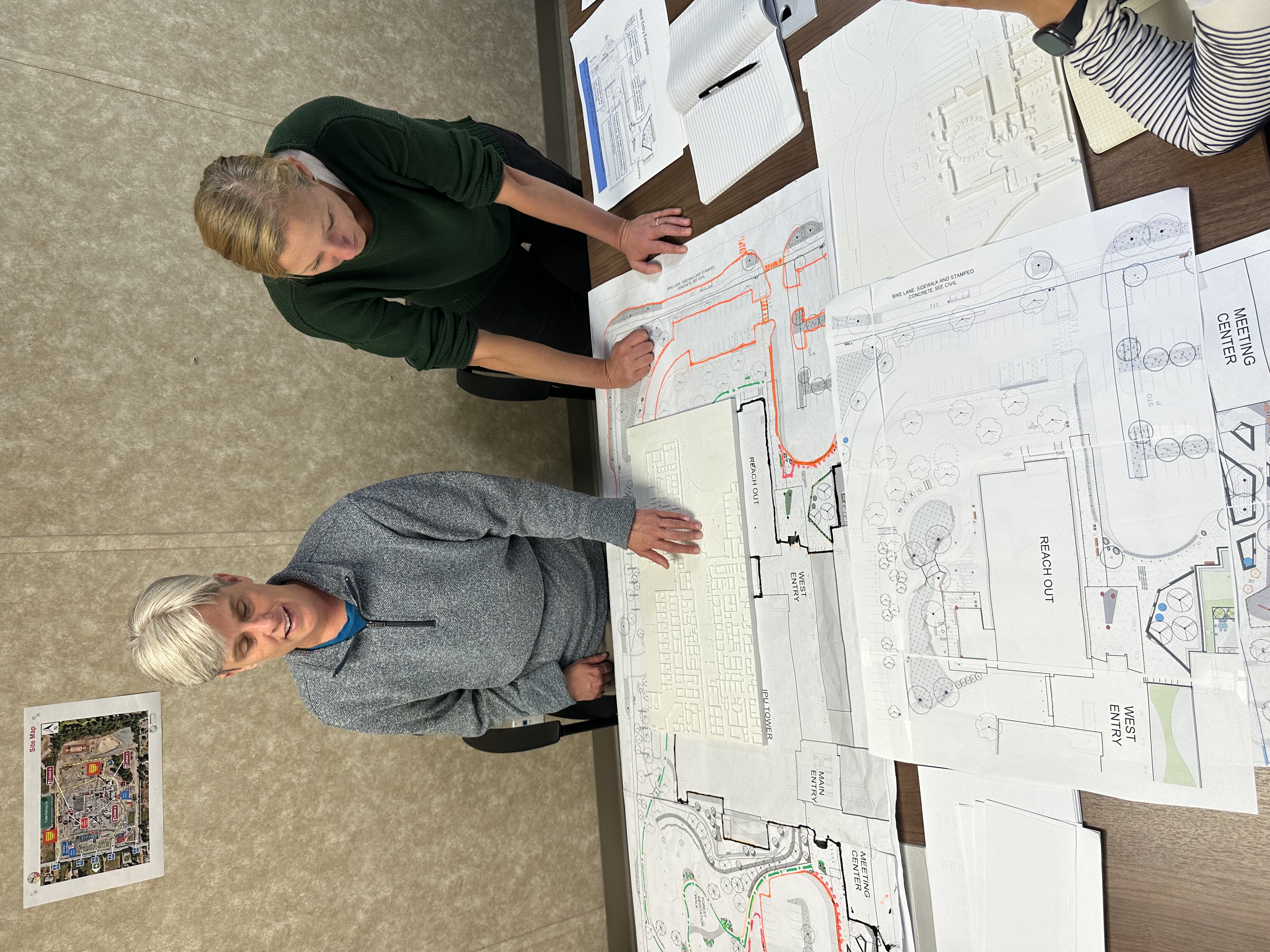Whether you’re a patient, family caregiver, or a member of the staff, the new Cowichan District Hospital (CDH) aims to be the most welcoming place of healing and hope, where people can feel safe to receive and provide top quality health care.
To realize this goal, the project created an Inclusive Diversity Focus Group whose members provide input into features that enhance accessibility at the new CDH. Community member Mitch joined us to review the site plans and share how the design can contribute to supportive care journeys for people who are blind or partially sighted.
“It’s wonderful to be invited to participate on a project that is so important to the community,” says Mitch. “I’m awed by the amount of thought and effort that’s been dedicated to developing a facility that works for everyone.”
To create a tactile tour, the team used 3-D printing to produce low-relief models of interior floor plans with braille descriptions that allow Mitch to gather information about each space.
“This opportunity is truly a first for all of us on the project team,” notes Scott, associate project designer, ZGF Architects. “It’s been invaluable to have these discussions with Mitch, learn from their lived experience and make adjustments in real-time.”
Mitch says seemingly mundane things can make a big difference. “Handrails that extend to the last step of a staircase, sounds, sliding doors, texture changes and other features help me navigate indoor and outdoor spaces, as does Mario, my guide dog,” adds Mitch.
For the exterior review, Tam, landscape architect with MDI Landscape Architects Inc., used puffy paint and a trusty glue gun to add texture to the drawings, guiding Mitch through pathways, access points and garden spaces by hand. “It’s rewarding to work directly with those who will be experiencing the facility from diverse perspectives,” says Tam. “We want Mitch – and Mario – to be able to get where they need to go indoors, and be able to enjoy the natural spaces outdoors when they’re ready for a break from their hospital activities.”
The Project’s Inclusive Diversity Team recognized a need to share design plans and gather feedback in ways which accommodate the diverse needs of the group. “Working as an alliance, we brainstormed ideas and brought solutions from our collective areas of expertise,” notes Shana, socio-economic lead, EllisDon Corporation. “This collaborative approach enables us to adapt our methods to support respectful engagement with equity-promoting groups, people with diverse-abilities and people of different ages,” adds Janeen, Island Health’s clinical director for the Project.
In a board room at the construction site, Mitch and Tam (shown in the photo below) lean over a table containing a low relief 3-D printed model of the main lobby in the Diagnostic & Treatment Centre and a drawing of the landscape plan outlined in puffy paint. These tactile resources enable Mitch to review the features by hand and provide recommendations for improving site navigation and accessibility for people who are blind or partially-sighted.
Mitch and Tam from the Project’s Inclusive Diversity Focus Group.

Above (L-R): Itel, Janeen, Mitch and special team member Mario (a yellow labrador retriever guide dog), Scott (on video monitor behind the group), Tam and Jody.
The photo above shows a low-relief 3-D model of the Emergency Department entrance/triage area. Tam and Jody are shown holding a landscape drawing outlined with raised glue to enable a tactile tour of the new hospital’s exterior spaces.
Are you someone with diverse abilities and lived experience accessing hospital care at CDH as a patient or family caregiver? Email shana.roberts@ellisdon.com to learn how you can provide valuable input into your future hospital. For more information about the new CDH, visit the Cowichan District Hospital Replacement Project page.

